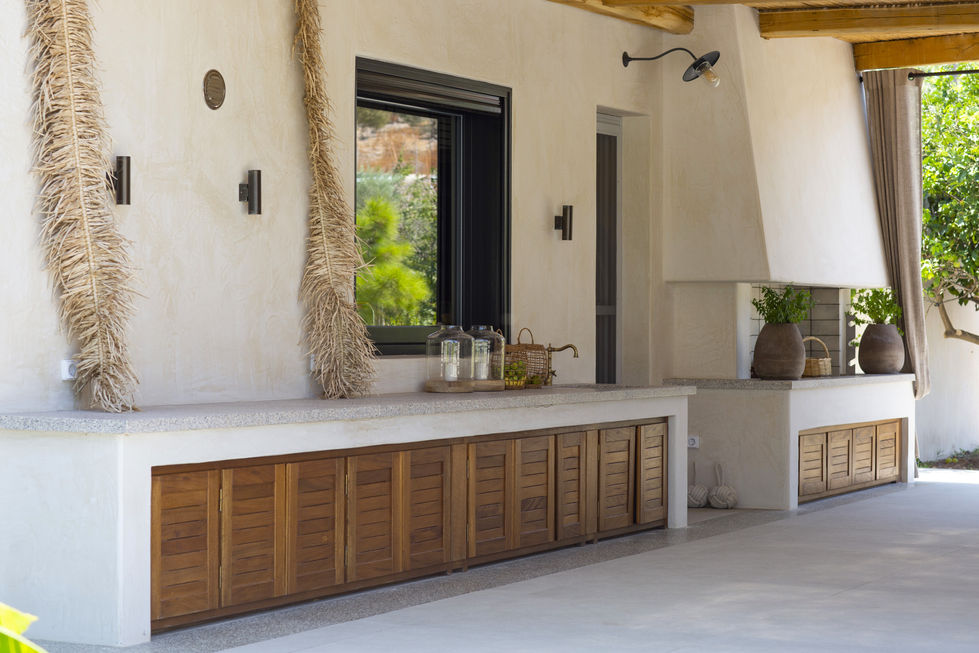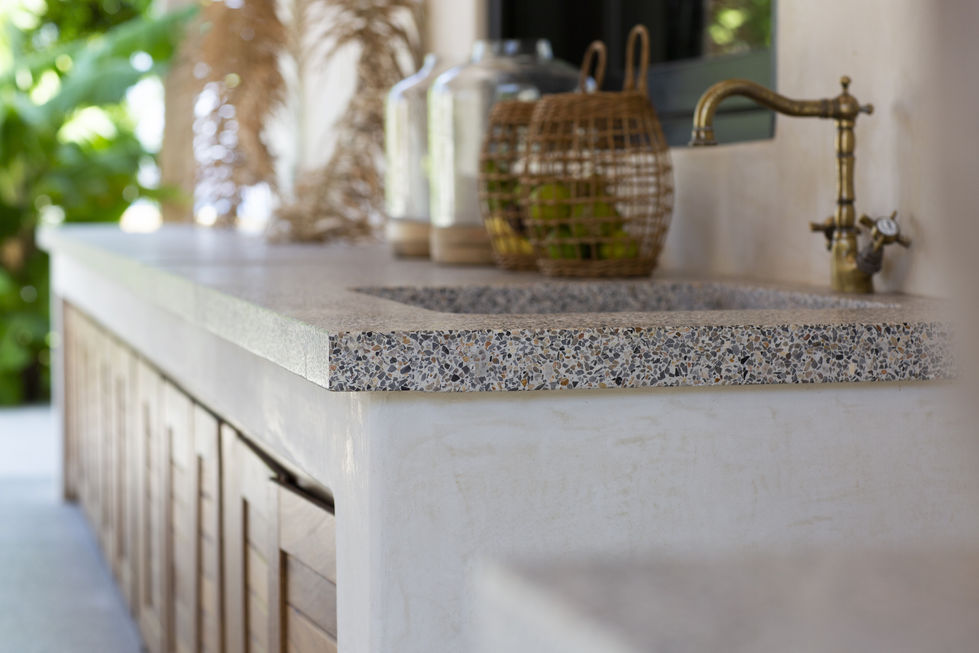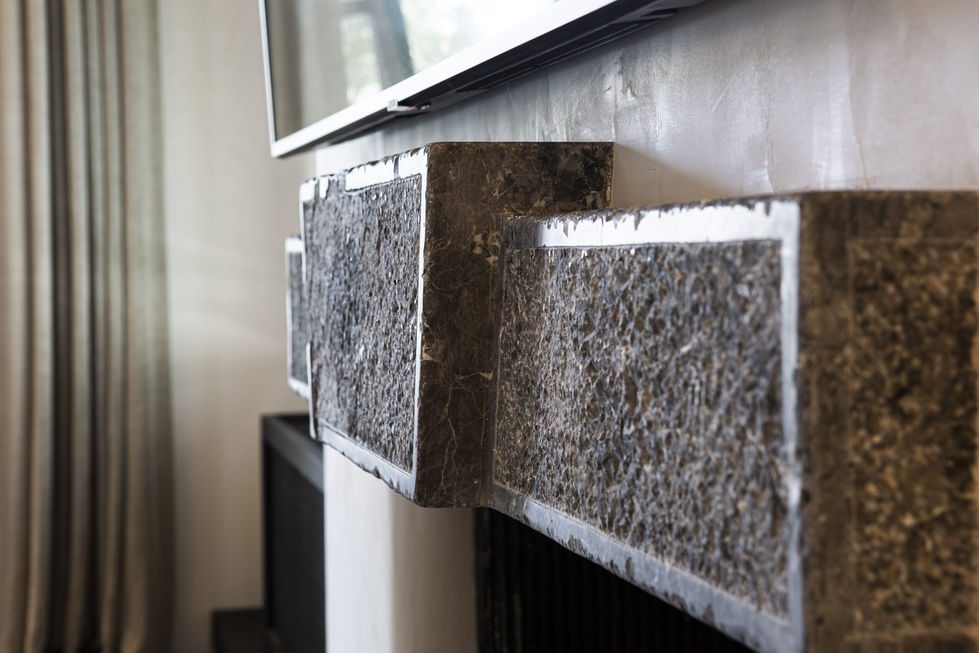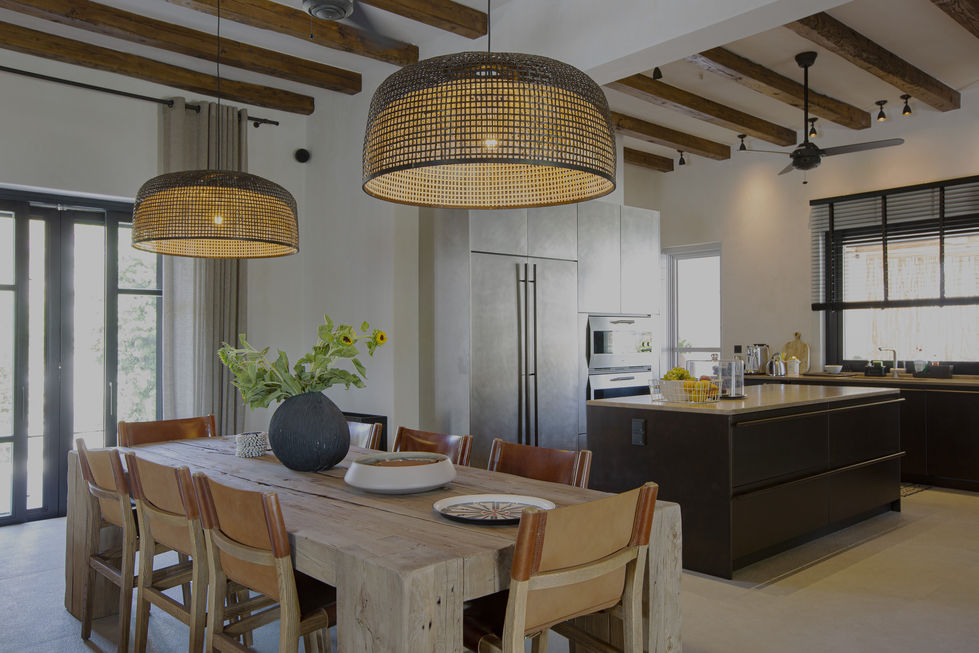Create Your First Project
Start adding your projects to your portfolio. Click on "Manage Projects" to get started
ARCHITECTURE AND DECORATION OF A HOUSE
Location
PATMOS
Date
2018-2020
This is a house built on a plot by the sea with an existing building as well as an addition. The common areas of the house (living room - kitchen) were placed in the existing building and the bedrooms in the addition.
The construction materials of the surfaces were the natural lime mortars and cement mortars, while on the floors large-sized tiles with a stone texture were used with frames of fine mosaic tiles. Hewn chestnut logs were used for the ceilings and pergolas. The outdoor benches were made from lime mortar and prefabricated mosaic benches. In the interior of the house, oak wood was used in two shades. On the doors and wardrobes in a walnut shade, while on the shelves and benches in the living room in black. The matting was also chosen for the surfaces of the wardrobes and the headboards of the beds. The fabrics used for the furniture and curtains are natural linen combined with natural-toned leather on the dining room chairs. The tables were selected from natural wood of large sections with thick aprons. The chairs inside and outside the house are made of natural bamboo except for those in the dining room which are made of leather and wood. The lamps are all made of reeds and mats, while the metal ones are made of oxidized bronze. In the bathrooms, cement mortar was chosen in a gray shade with washbasins of the same material, while in the guest toilet, gray stone with an aging treatment was chosen. The faucets are from Dark Bronze and Gunmetal matt shades while the external shower is from natural copper. The kitchen was made of oxidized bronze sheets and naturally treated Travertine countertops. Great importance was given to the textures of the materials so that everything has a natural roughness and the patina of time.































































































