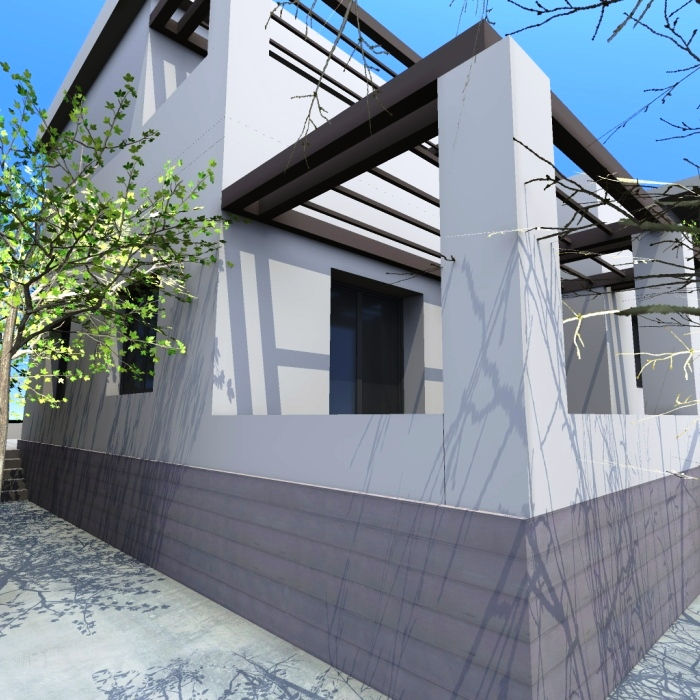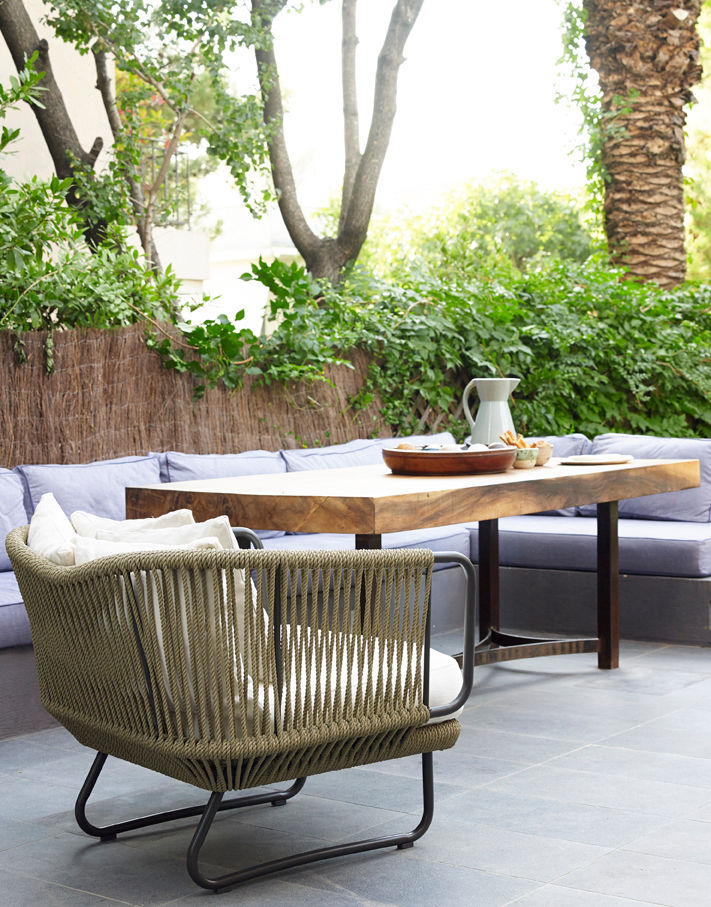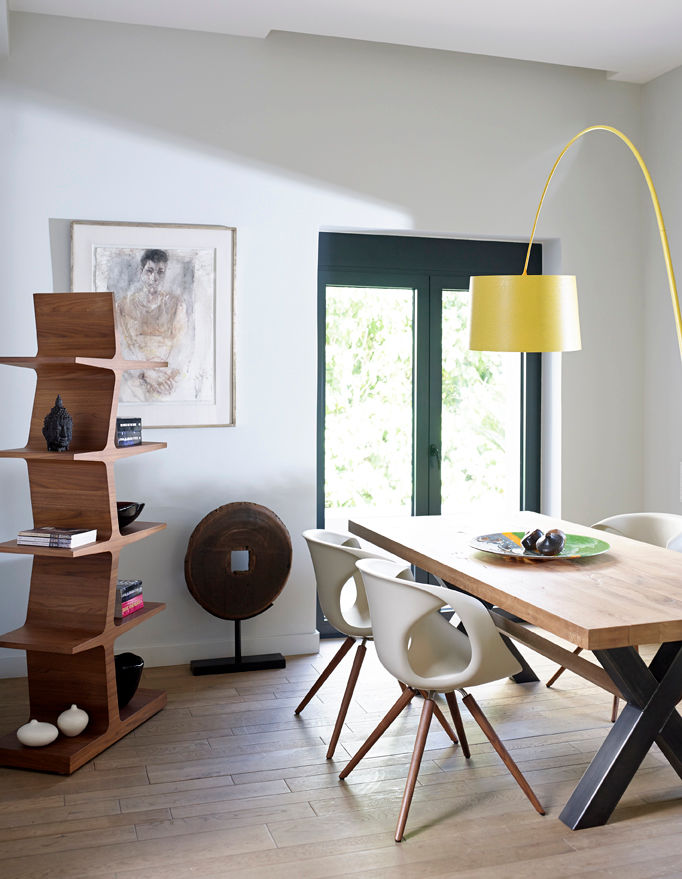Create Your First Project
Start adding your projects to your portfolio. Click on "Manage Projects" to get started
RESIDENTIAL RENOVATION AND ADDITION
Location
FILOTHEI
Date
2012
It is a radical renovation, reinforcement and addition (43m2) to a stone-built house (227m2) built in 1954. The main objectives were the aesthetic, functional and energy modernization of the house in order to create a modern house that will accommodate the needs of a family of five and the her connection with the garden. For this reason, several walls were removed from the interior of the house, the spaces and movements were simplified, the verandas were enlarged and pergolas were created for shading. The renovation philosophy is the simplification of the facades of the building, the uniform spaces inside, the use of natural raw materials and warm gray shades in the building with selective use of color in the furniture. A big role was also played by the contact of the house with the garden and the beautiful vegetation which "invades" through the verandas and openings, giving calmness and coolness to its interior.











































